|
The PACIFIC BUILDING SYSTEM by Pacific Modern Homes, Inc.
The Complete Home Building
Solution
|
 |
|
|
|
- |
Our
Products & Services:
Pacific
Modern Homes, Inc. (PMHI) is a
privately owned California corporation that
specializes in the design and manufacturing of
wood stud wall panels, wood roof trusses, and
packaging them with all the materials needed to
frame a home, barn, or garage. In other words,
we package homes, barns and garages to make it
easier for you to build. Our most economical
packages are produced from our Standard Plans.
But, for a modest additional charge, we can
modify our standard plans or package your Custom
Plans.

PMHI
is proud to announce the introduction of more
Signature Series Plans
designed specifically for the true
owner-builder. Each plan has been pre-engineered
to insure compliance with California building
codes, some of the most stringent in the world.
Not only will these new standard pre-engineered
plans make it easier for you to get your
building permits, they will also save you time
and money in your building project!
-Our
Experience & Reputation:
We have worked with
contractors, developers, importers and owner
builders throughout America and the
International Marketplace to plan, package, and
deliver quality building materials for the
construction of "American Style" homes to
1,000's of families and 100's of light
commercial buildings, since 1968.
|
 |
At PMHI,
we are proud of our heritage and reputation as a
leader in the package homes industry and are
dedicated to helping you with your next building
project. For a Better Business
Bureau (BBB) Reliability
Report on our company, please click on
their logo at left. |
-Our
Representatives
In addition to our
manufacturing experience, we are proud of the
experience and professionalism of our marketing
team. Each representative can provide you with the
valuable advice and counsel you need to erect
your new home quickly and efficiently. Or, they
can put you in touch with reliable licensed
contractors who can complete those phases of
construction which you choose not to do
yourself.
Click here to contact our representatives directly.
The manufactured
housing industry has been a part of America's home
ownership dream since the early 1900's. Sears and
Roebuck was one of the early pioneers of the pre-cut
idea. in America. Pacific Modern Homes, Inc.
(PMHI), was one of the first in California.
The concept of pre-cutting and pre-packaging
building components and materials has helped many
contractors and owner-builders complete their
projects with cost savings and in much less time
then with traditional "stick building" procedures.
We at PMHI
have packaged over 16,000 homes worldwide. In
addition, we have packaged numerous apartments and light commercial
buildings, from restrooms to fire stations, to a
court house annex. We have worked successfully with
contractors and developers throughout the world and
would welcome the opportunity to work with you. Our
years of experience, quality products, and the
additional services we provide, assure you of a
satisfied building experience.
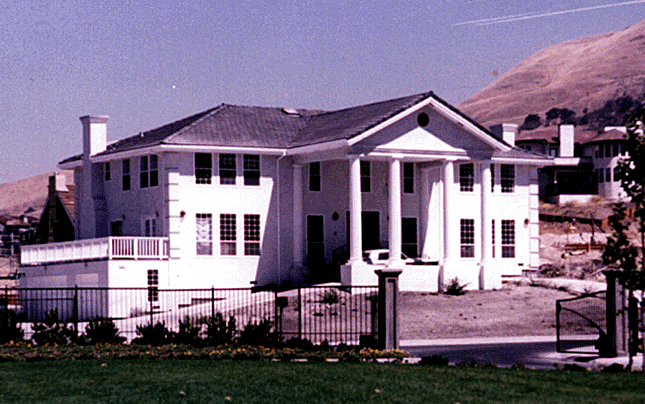
Our
most economical and practical standard plans for the
true owner-builder are called
Signature
Series Plans.
If our standard plans do not meet your needs.
Or, if time and cost are not your prime
consideration factor, our Drafting Service can
modify any
Signature Series
Plan
to meet your needs. If you prefer, we can work with
you to develop a truly "custom" home from your
ideas, sketches, and dreams, such as the home
pictured above. All plans are available in either
Metric or Imperial dimensions.
Upon
completion of your plans, our Estimating Department
will prepare a computer-generated quotation for your
specific PMHI package.

Each
PMHI home, barn, or garage
package begins with the exterior and
interior walls being designed by computer.
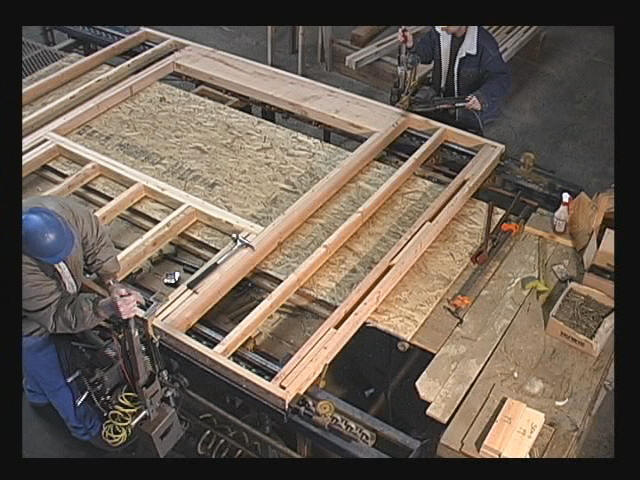 Then,
the walls are pre-framed in sections or panels per
the current Uniform Building Code (UBC) in
our factory. Then,
the walls are pre-framed in sections or panels per
the current Uniform Building Code (UBC) in
our factory.
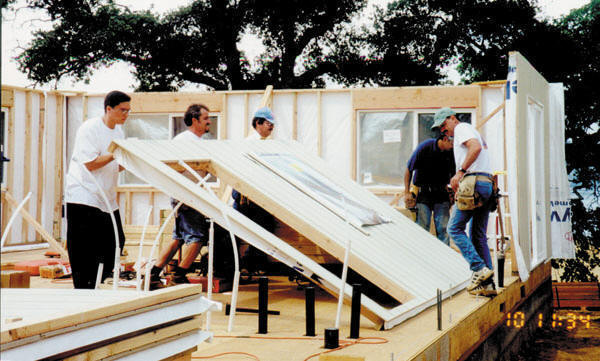
Each
wall panel is numbered and identified by
number on the panel plans included with
every package. This insures fast and
efficient erection of the package shell on
you subfloor or slab foundation.
|
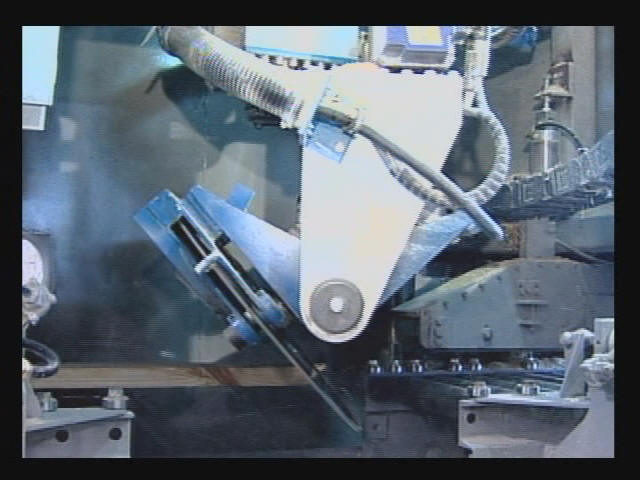
All
roof trusses are also computer designed
and engineered for your specific plan and
roof load requirements. The truss webs and
chords are then cut on our new computer
controlled Alpine Linear Saw. Not only are
all cuts precisely made, the computer
optimizes the use of the materials for
minimum waste too!
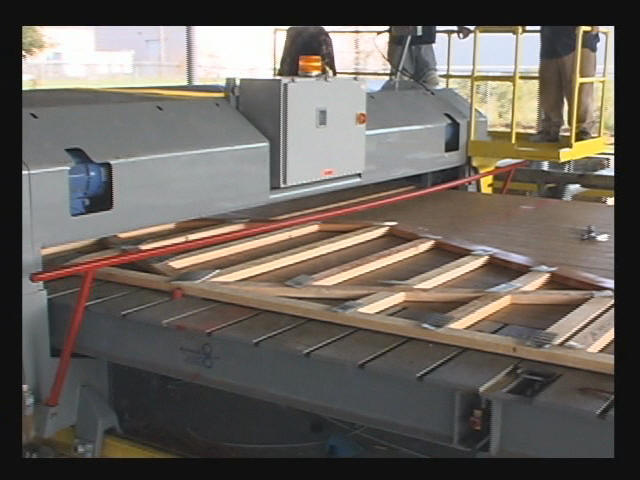
Next, the
trusses are fabricated on new
state-of-the-art layout tables. The Alpine
truss plates are pressed while the chords
and webs are held in jigs to assure proper
alignment and the uniformity of adjacent
trusses.
We also provide
rafter roof systems where trusses will not
work or are not desired.
All
materials are neatly bundled and keyed to
the shipping list for easy identification.
|
All
of us at PMHI are proud of our
heritage and our reputation as a leader in the
industrialized housing industry, both domestically
and internationally. We have established new
traditions and standards for packaged housing that
following generations will strive to achieve.
|
|
|
|
| |
Pacific Modern
Homes, Inc.
FACTORY: 9723 Railroad St.,
Elk Grove, CA 95624
MAIL: P.O. Box 670, Elk Grove, CA 95759
Phone: (800) 395-1011
Fax: (916) 685-1306
E-Mail: Contact PMHI |
-
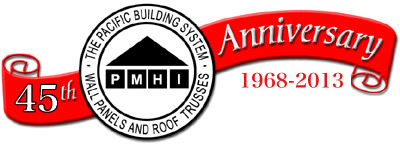
- |
|
This page last updated on
07/01/08;
© 2008
|
|
|