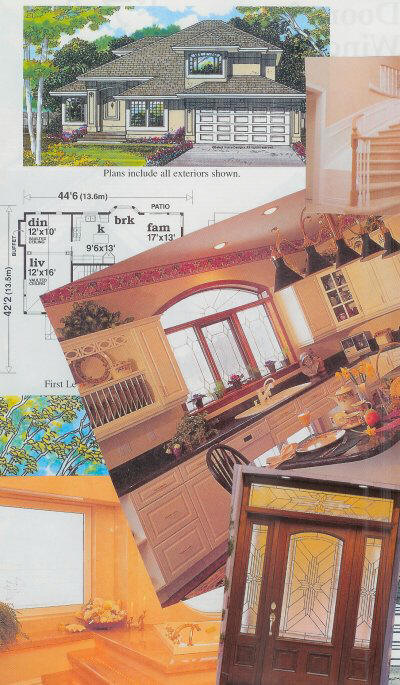
Our custom home package projects start several different ways.
Almost always, they need some drafting assistance with their plans to
accommodate their current desires or to fit the actual lot they have
purchased. Some already have a plan, purchased from an architect or
plan service. Others, come with literally piles of clippings,
sketches, and notes representing years of thinking about what they
want in their dream home.
Either way, our reps know how to organize this information, many
times after personally inspecting your building site, for our Drafting
Service department. Most of our Reps will use a CAD program called
Chief Architect® to actually draw your ideas and revisions to scale
prior to sending the information to PMHI. Based upon the size of
your home, you will have a firm price quote for your Drafting
Service and Structural Engineering charges prior to any work
starting.
Whether you want to reverse or expand the garage on your current
plan, or enlarge the master bathroom....we can complete the plan to
your satisfaction. Or, if you need all of your ideas organized into
the actual home plan of your dreams....we can do that too.
Simply,
Contact
the PMHI rep in your county for an explanation and quote on the cost of
this service. If you live or plan to build out of our areas of local
representation, use our
Web Order Home
service. Either way, you will have the plans you need to build the
home you want, including structural engineering calculations if
required by your local building officials.
Upon completion of the plans, we will give you a
quote for packaging the framing for your new home, too.