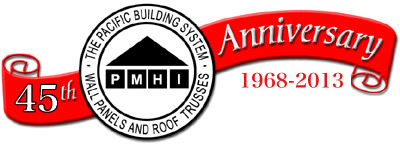The PACIFIC BUILDING SYSTEM by Pacific Modern Homes, Inc.
The Complete Home Building
Solution
|
|
|
- |
1. WALL PANELS: Up to 12' long, and 8' tall factory assembled in to wall panels per the current California Building Code (CBC.) consisting of the following materials (9' and 10' tall walls are optional):
2. TREATED PLATE FOR SLAB FOUNDATION: Pressure treated to be field installed prior to erection on all exterior walls of panels (see slab foundation plan details). 3. DOUBLE TOP PLATE: Shipped loose for field installation on all walls (see plan details). 4.CORNER AND PANEL JOINT STUDS: Pre-cut for field installation at all exterior corners and at lap of building paper at panel joints. See plan details and panel plan cover page. 5. BEAMS, POSTS & HEADERS: Sized per plan:
8. ROOF TRUSSES : Engineered and manufactured per plan. Eave blocks and outlookers pre-cut. Truss ties and gable truss bracing provided per engineering. 4/12 roof slope standard. Other slopes optional by custom plan quote only. 9. FIELD BRACING AND MISCELLANEOUS BLOCKING: 2"x 4" and 2"x 8". 10. SLIDING GLASS DOOR AND SCREEN: Optional. Same frame style and color as windows. Installed in wall panels when practical, else shipped unassembled for job site installation. 11. BUTYL RUBBER CAULKING: For mudsill and trim. 1/10 gallon tubes shipped loose for field application. 12. NAILS, METAL TIE PLATES, SPLICE PLATES, "Z" BAR, FRAMING HANGERS AND HARDWARE, ETC.: Per plan, UBC, or engineer's specifications.
13. GARAGE VENTS: 6"x 14" 1/2" vents, shipped loose. 14. DOORS: Pre-hung fiberglass insulated door with combo sills and weather stripping. All doors include lockset and deadbolt. All doors are shipped pre-hung for job site installation in factory framed openings..
15. GABLE SHEATHING AND GARAGE BEAM COVERING: Same as exterior siding/sheathing, shipped loose for field application. 16. ROOF FIELD SHEATHING: 15/32" OSB (19/32" and 23/32" optional) 17. ROOF OVERHANG EXPOSED SHEATHING: 1/2" CCX plywood (5/8" and 3/4" CCX optional). 18. BARGE RAFTERS AND FASCIA: 5/4 x 6" Smart-Trim (primed, embossed engineered lumber) shipped loose for job site application per plan. 19. EXTERIOR WINDOW, DOOR, CORNER, EAVE & RAKE TRIM: 5/4 x 4 and 5/4 x 6 Smart-Trim (primed, embossed engineered lumber) shipped loose for job site application per plan. 20. EAVE VENTS: One metal screen vent in lieu of every fourth eave block for trusses. 21. GABLE VENTS: Metal 14"x 24" gable end vents located per plan. |

