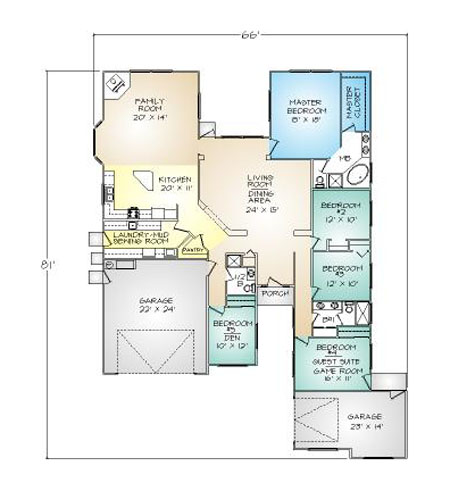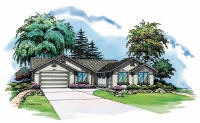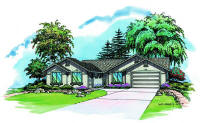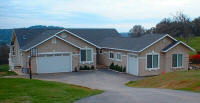|
The PACIFIC BUILDING SYSTEM by Pacific Modern Homes, Inc.
The Complete Home Building
Solution
|
|
Silverton:
5 Bedroom;
2-1/2 Bath;
3 Car Garage; 2,755 Sq. Ft.

The Silverton is one of our more open and flexible floor plans and
enjoys adjoining living, family, and dining areas. This plan
features 10 foot high ceilings throughout. If a more formal living
room is desired, it could easily be fully enclosed. The sizable
laundry room is perfect for sewing and hobbies, too. If needed, the
separate one-car garage and bedroom three could become a
self-contained in-law unit or spacious home office suite.
 
(The Silverton plan is available with the garage on
either side) |
|
|
 ------ ------ |
Typical Silverton packages as built by
R&D Packaged Homes (left) & Perma-Dwell Homes |
 |
|