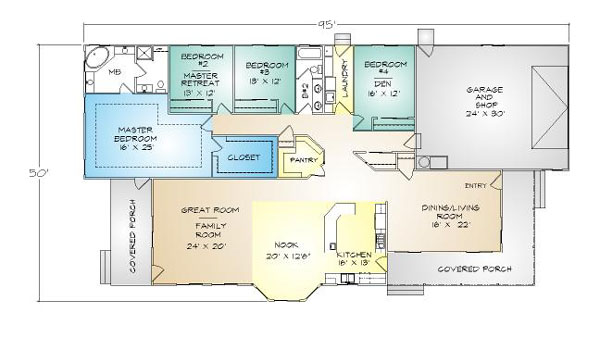Mendocino
4 Bedroom;
2 Bath;
2 Car Garage; 3,027 Sq. Ft.
|
 |
|
Especially designed for a deep lot, the Mendocino plan offers an
attractive combination of space and convenience. The corner porch
is easily accessed from the front and side yards as well as from the
front and kitchen doors. Centrally located, the full-sized kitchen
and nook feature a large walk-in pantry, breakfast bar, and island.
Nine-foot ceilings accentuate the sheer size of the Mendocino. An
extra-large laundry room enjoys both interior and exterior doors.
The master suite has space for a desk, or media area, in addition to
a large walk-in closet. Private access to the covered rear porch
and a multi-use master bathroom featuring two separate rooms are
additional highlights of this plan. Bedrooms three or four can be
altered to serve as a den, master retreat, or joined to create a
single, large bedroom. The two-car garage has an extra ten feet of
depth that can be used for storage, a work bench, or easily modified
for use as a bonus room.
 |
|

|
(The
Mendocino plan is available with the garage on
either side)
- |