Manchester
3+ Bedroom;
2-1/2 Bath;
2 Car Garage
2,369 Sq. Ft.
|
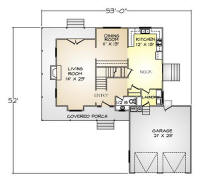
First Floor |
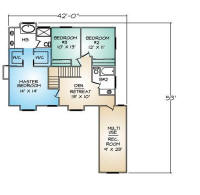
Second Floor |

This is another very practical and efficient country home plan
featuring formal and informal living areas. In addition to the
large covered porch for relaxation and shade, the bonus/recreation
room over the garage could easily be used as another bedroom, hobby
area, or home office.
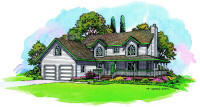 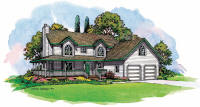
(The Manchester plan is available with the garage on
either side) |
|
|
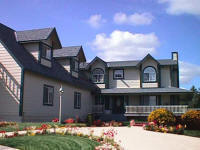 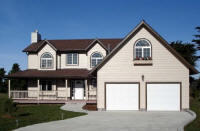 |
|
Recent Manchester projects: On right
by Columbia Precision Homes |