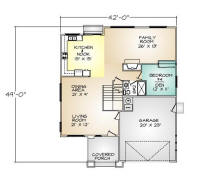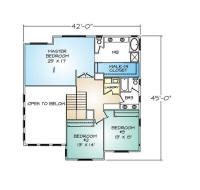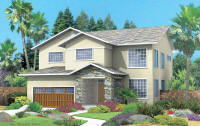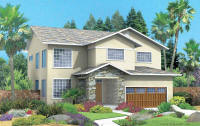Emerald (replaced Santa
Clara):
4 Bedroom;
3 Bath;
2 Car Garage; 2,839 Sq. Ft.
|

1st Floor Plan |

2nd Floor Plan |

This handsome stucco design has many of the special features you
look for in a home. As you enter the Emerald, you are greeted
by a two-story living room with upper windows that let sunlight in,
creating a wonderful environment. Nine-foot ceilings are standard
for the first floor, emphasizing the Emerald’s size. The large
kitchen is adjacent to a full-size family room and an
office/bedroom. The second floor has two family bedrooms as well as
a spacious master bedroom and bath suite.


(The Emerald plan is available with the garage on
either side) |