El
Grande Barn:
2 Car Garage +
628 Sq. Ft.
Studio Loft
|
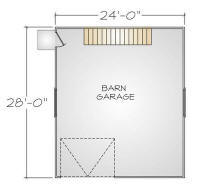
First Floor |
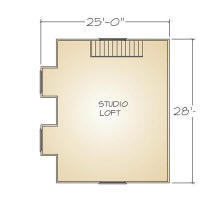
Second Floor |

The El Grande Barn gives you the most usable floor area, with a
gambrel style roof, for your dollar. This plan was designed for
easy conversion to a residence, home office, or recreation room, and
features a full eight-foot high loft ceiling. The panelized loft
walls, engineered trusses, and precut rafters ensure ease of
construction, while dormers located along the eave line greatly
increase the space utilization possibilities.
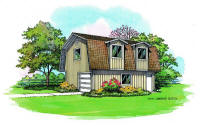 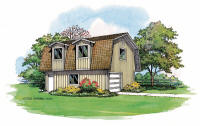
(The
El Grande Barn plan is available with the garage door on
either end)
|
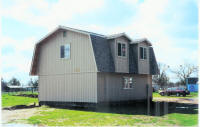 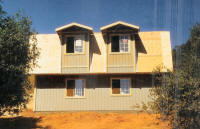
LEFT: Typical El Grande Barn in Elk Grove.
RIGHT: Package by Perma-Dwell Homes nearing completion. |
