El
Dorado
4 Bedroom -
2-1/2 Bath -
3 Car Garage-
3,406 Sq. Ft.
|
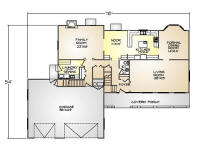
First Floor |
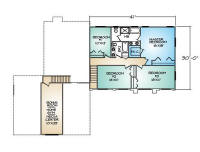
Second Floor |

The El Dorado shows a southwestern influence from its covered front
porch and unique exterior to the three distinct living areas
inside. The foyer opens into a huge living room with access to the
formal dining room. Ample counter space and a central island are
just two features of the El Dorado’s kitchen, also offering access
to both the dining room and a breakfast room or nook. The expansive
family room adjoining a storage room, half bath, and three-car
garage comprises the second living area. A multi-purpose, oversized
laundry and sewing room is accessible from both inside and outside
the home. Just a few steps from the family room, stairs lead to the
enormous bonus room above the garage, functional as a storage, game,
hobby, or media room. The third living area is upstairs, featuring
four bedrooms, plus a large master bedroom with private bath. The
three-car garage has enough room to include either storage or a work
area.
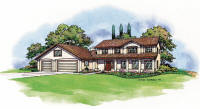 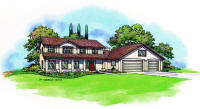
(The
El Dorado is available with the garage on
either side)
|
|
|
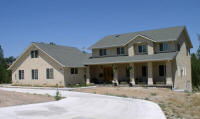 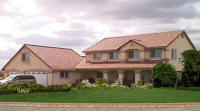 |
|
Recent El Dorado projects |
