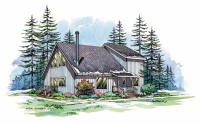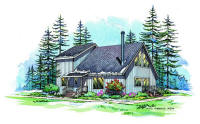
The Auburn
Chalet features a second floor master bedroom suite with private
bath, dressing area, and more closet storage areas than many
larger custom homes. The loft area provides a multi-purpose
area for additional sleeping space or a great play area for
kids. This planís size and capability to be engineered for high
snow-loads
easily make it
the ultimate design for a mountain home or luxury cabin.

Left Hand |

Right Hand |