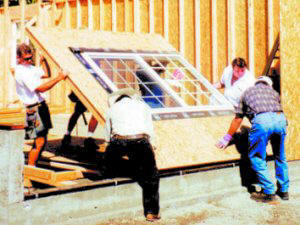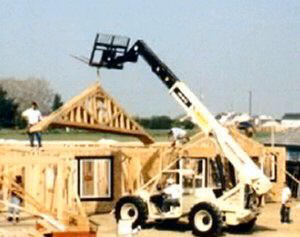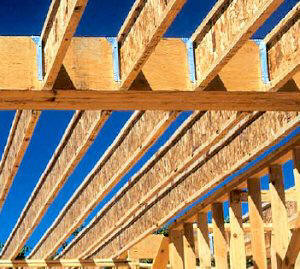|
The PACIFIC BUILDING SYSTEM by Pacific Modern Homes, Inc.
The Complete Home Building
Solution
|

|
----
|
|

|
Wall Panels
Each PMHI package begins with
the walls being designed by a computer, then pre-framed in
sections or panels in exactly the same manner as on a jobsite
except we use jigs and fixtures. Only dry Douglas Fir lumber is
used. Less expensive and lower strength species, such as Hem
Fir, do not meet PMHI's requirements due to their tendency to
warp and twist.
All PMHI wall panels are
sheathed in our factory with at least 3/8" OSB, per the
engineer's requirement for proper shear values. Then the windows
are installed and flashed as required by the California Building
Code (CBC).
|
|
Engineered Roof Trusses
PMHI, as an authorized Alpine truss
fabricator, we use computers to design and then we fabricate
all roof trusses to your specific plan and location
requirements. Only Douglas Fir lumber is utilized, and
mostly #1 or Better grade for chords and webs. Your roof
truss material will be cut with "state of the art"
computerized optimizing saws and assembled on the most
modern of jigs, fixtures and presses. Attention is always
given to tight fitting joints to ensure a stronger truss and
a more even roof line.
Our
consistent rating of "Excellent" during periodic unannounced
third-party inspections (as required by the CBC) attests to
our attention to quality.
|

|

|
I-Joists & Engineered Wood Products
All 2-story PMHI packages feature I-Joists
in lieu of solid lumber. Also, most beams larger than a 4x12 are
either Laminated Beams or Laminated Veneer Lumber (LVL). These
Engineered Wood Products, when compared to solid lumber, are
known to be:
- Stronger & more reliable
- Resist shrinking, twisting, splitting
& warping
- Easier to handle and faster to install
- Cost effective and environmentally
friendly alternatives.
|
|
|