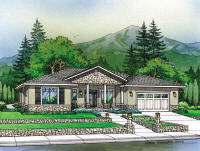Personal choice and options top the list of features that the
Astoria offers. Various rooms and areas can be modified to meet
the homeowners’ personal desires and needs. The expansive
master bedroom boasts two separate walk-in closets, a private
covered porch and an optional master retreat. The spacious
kitchen opens up into the dining area over a full size counter.
A unique covered breakfast porch is accessed through the
kitchen area. Bedroom number four is set apart from the main
living area with access to a full bathroom. A tandem garage,
mini guest suite, work-out room and workshop are among the
options for the modification of bedroom number four. The
multi-use main laundry room serves many purposes as well as
providing convenient access to the home, back porch and master
bedroom closet. Conveniently located in the front hallway is a
computer desk niche and window. With ample space for a stacking
laundry unit, the garage hall entry provides the home with two
separate laundry facilities. The unique features and many room
options of the Astoria provide a home that can meet and display
the homeowners’ personal needs and style.

-
(The
Astoria plan is available with the garage door on
either side.) |
|
|